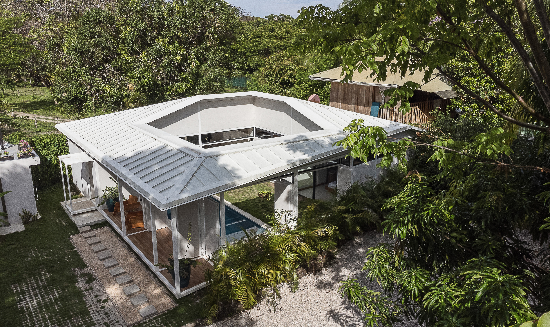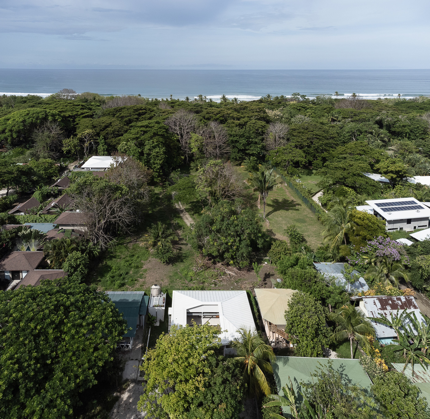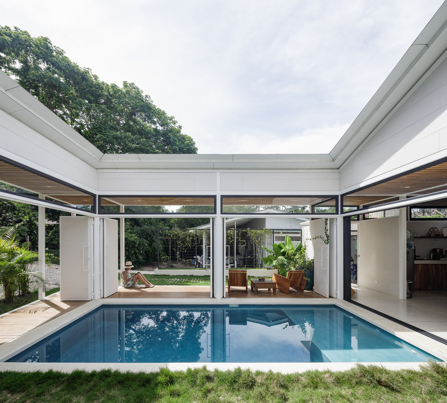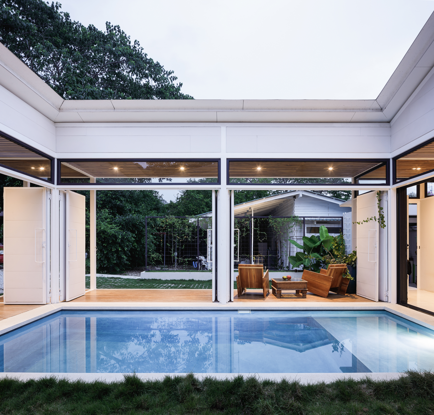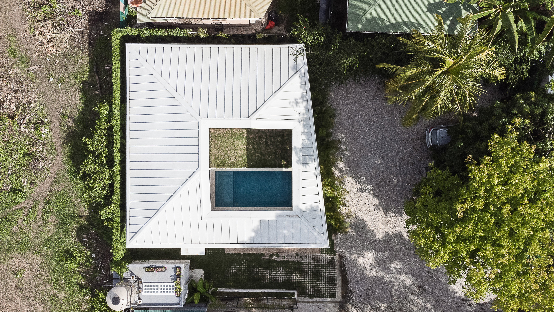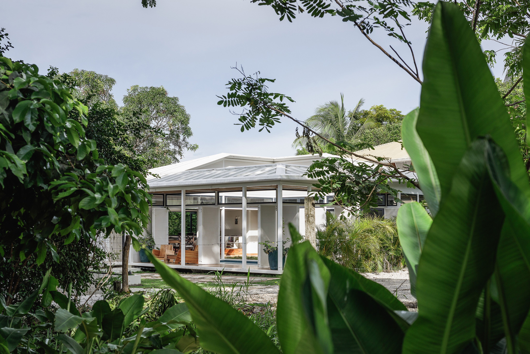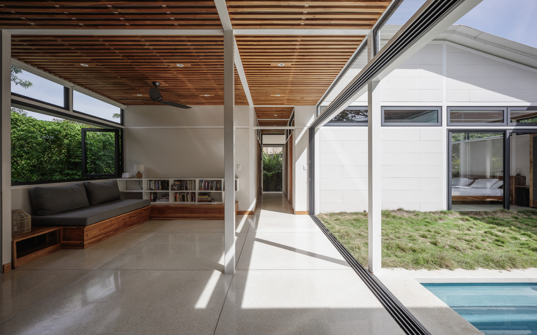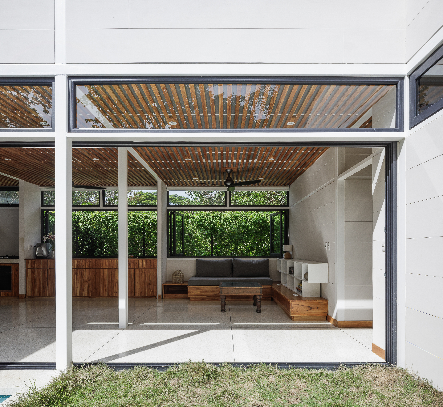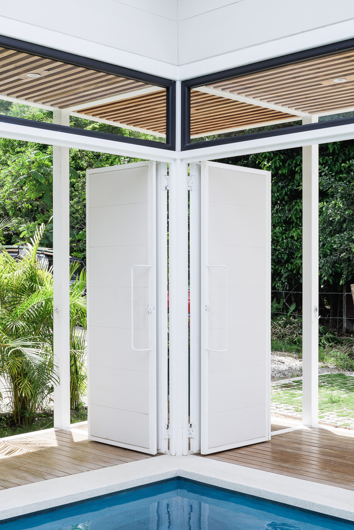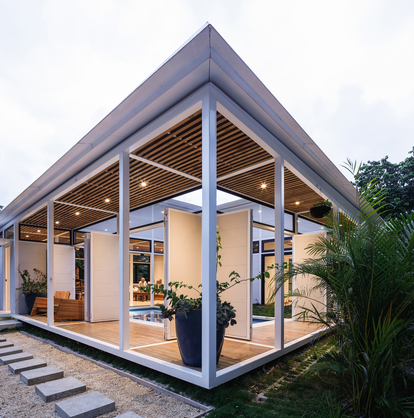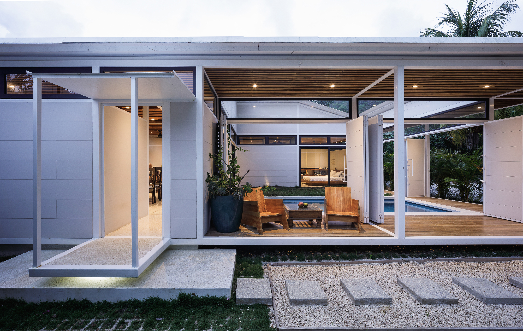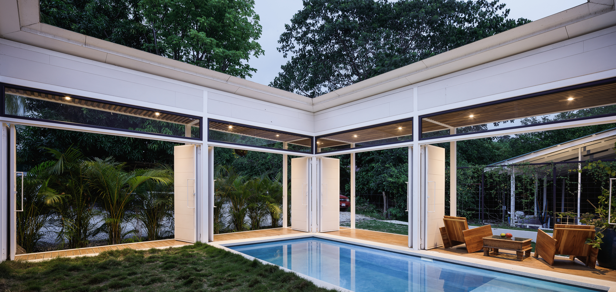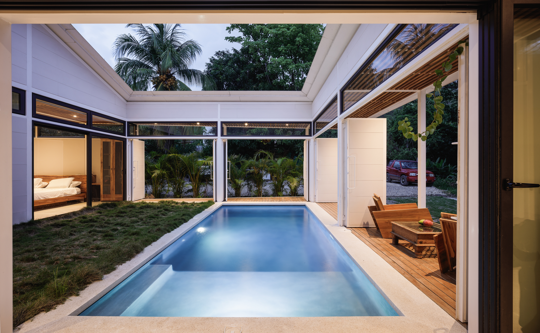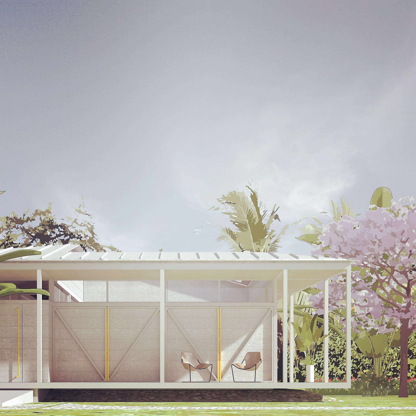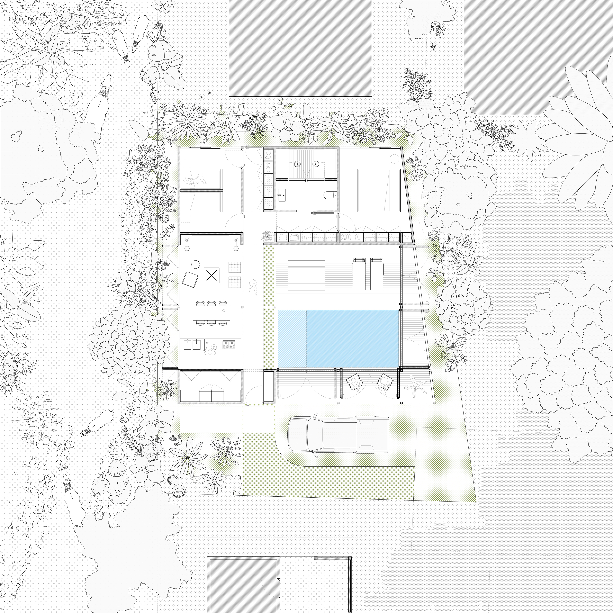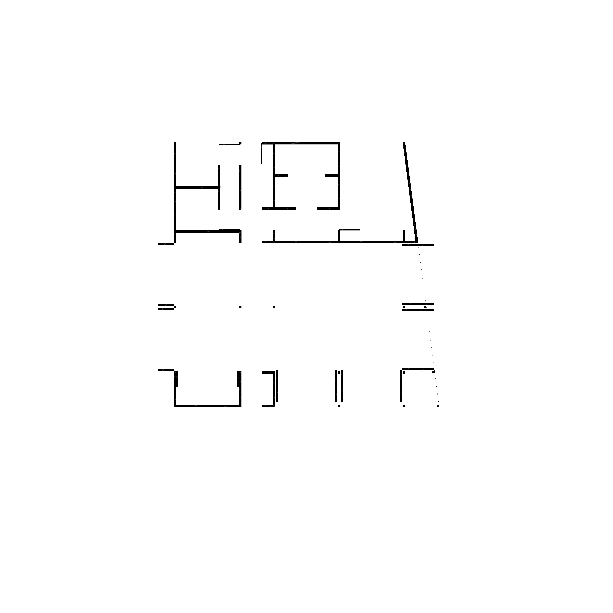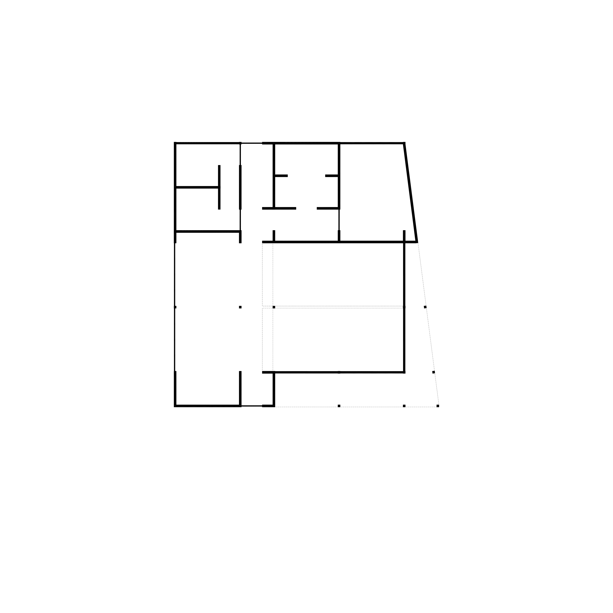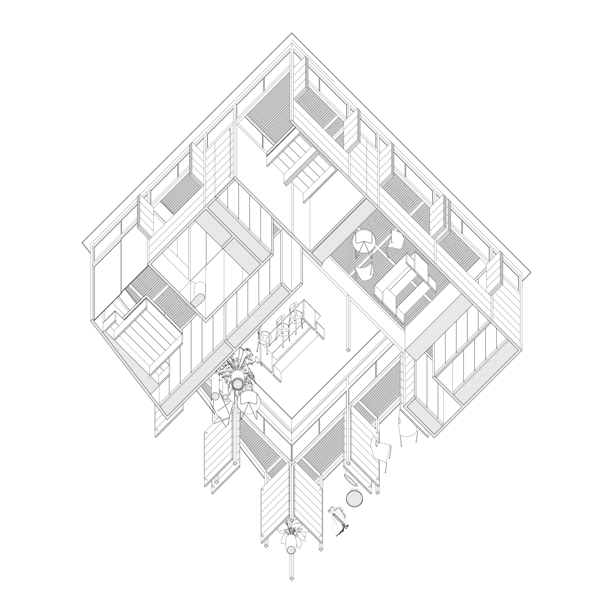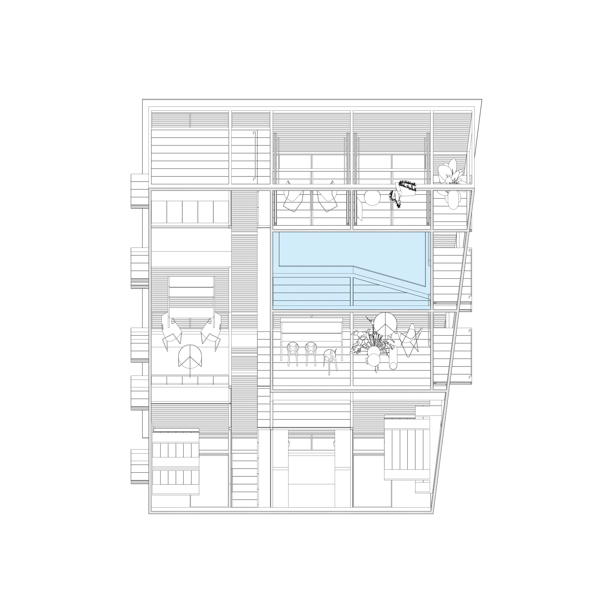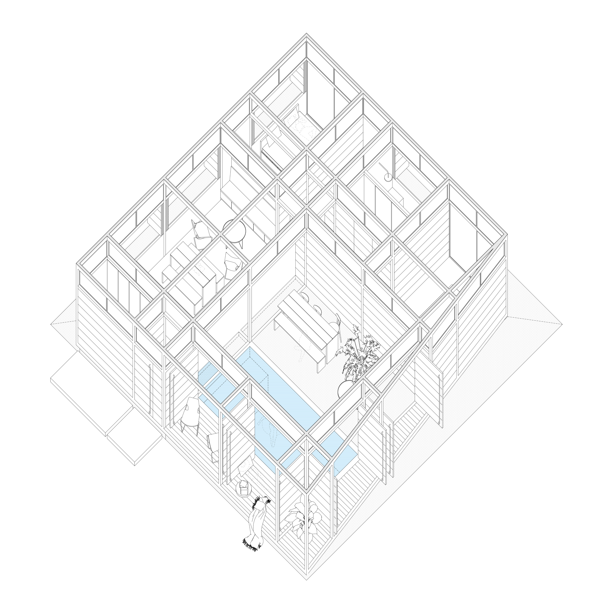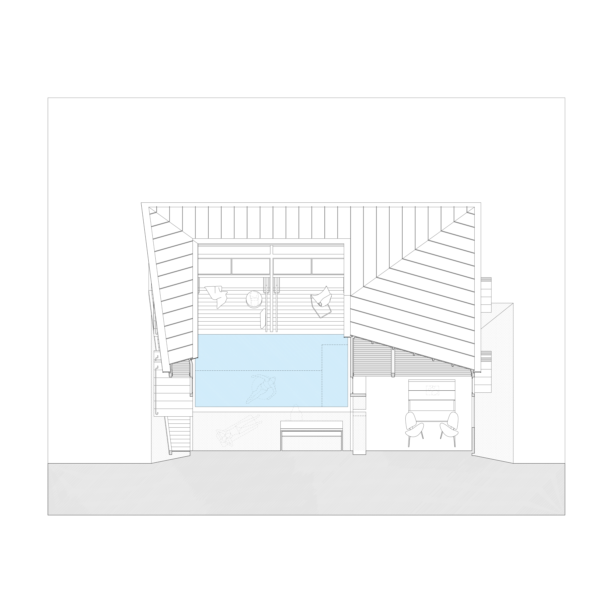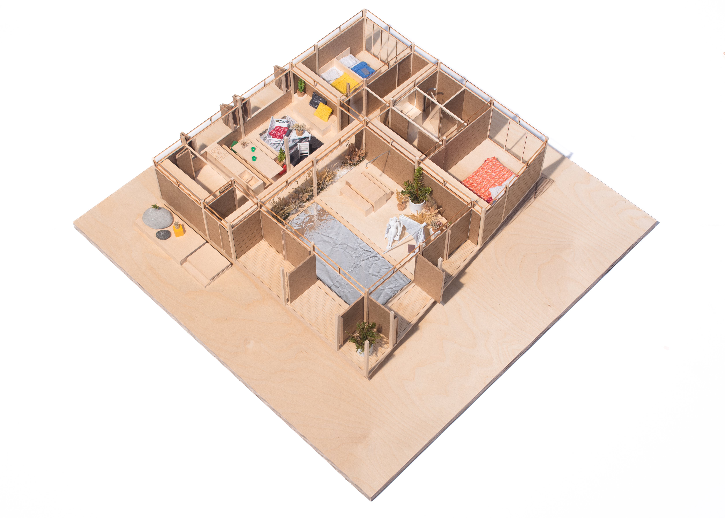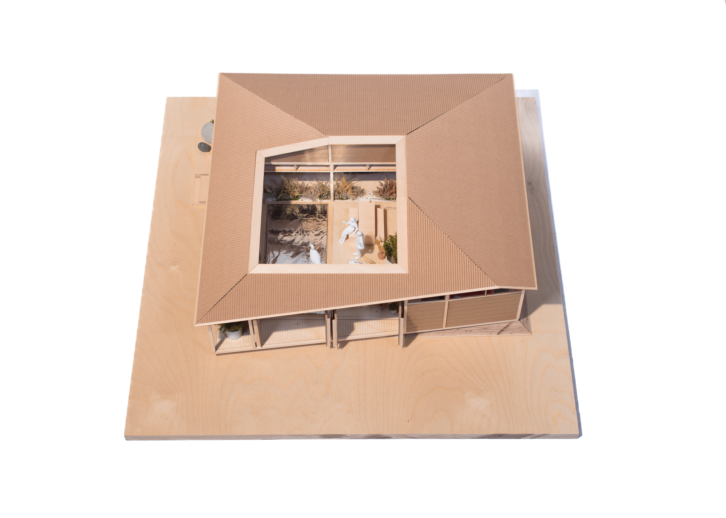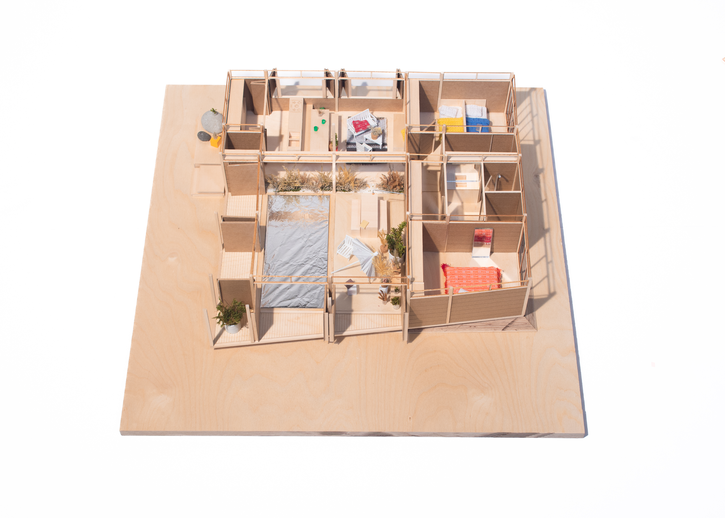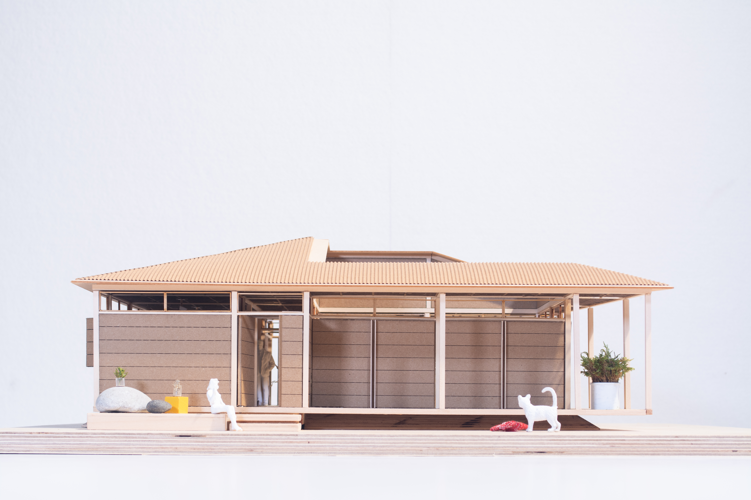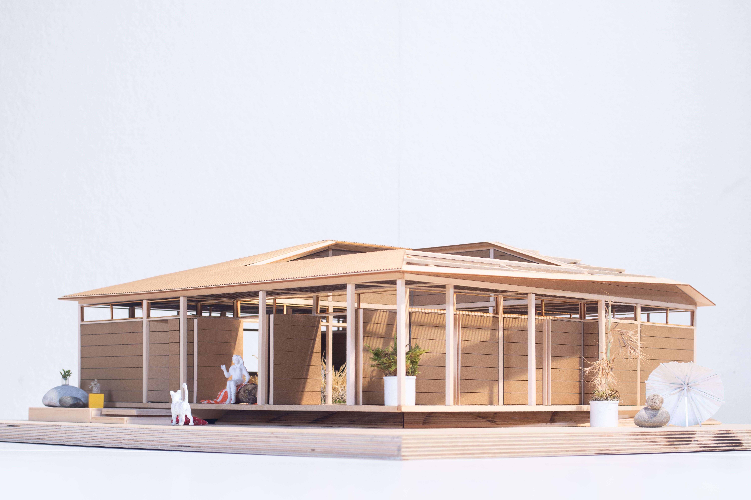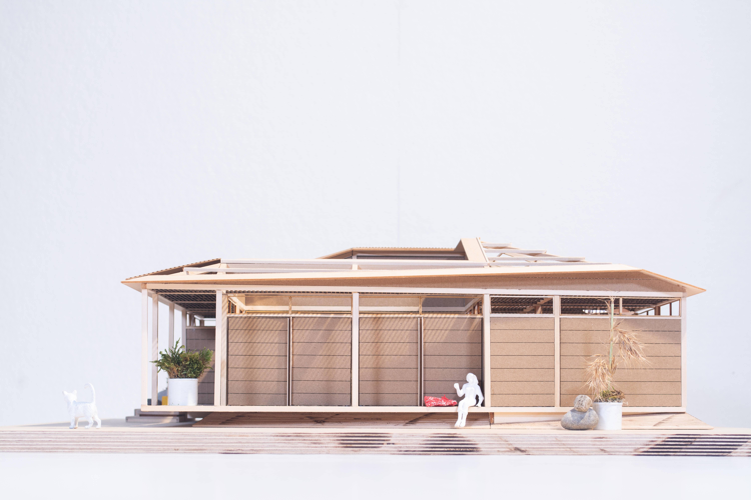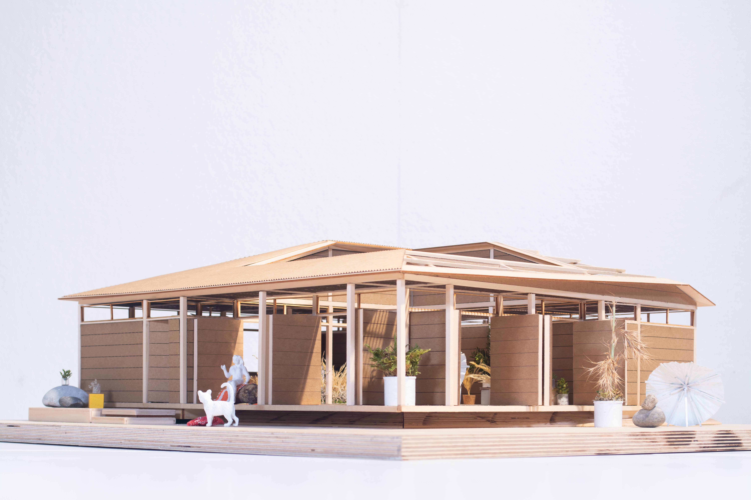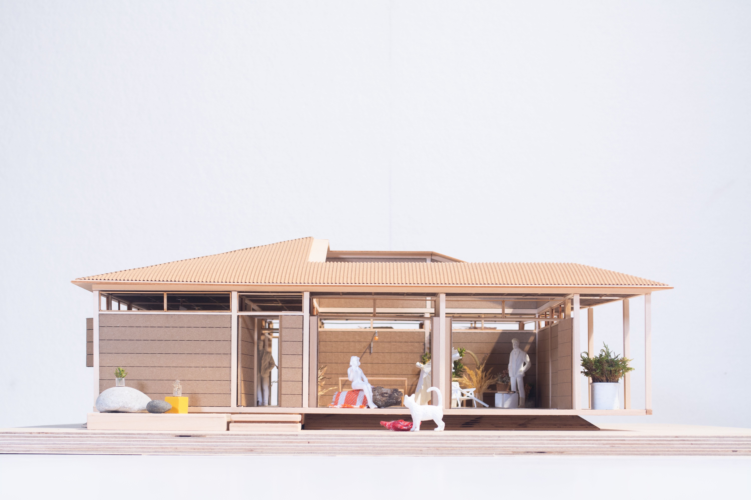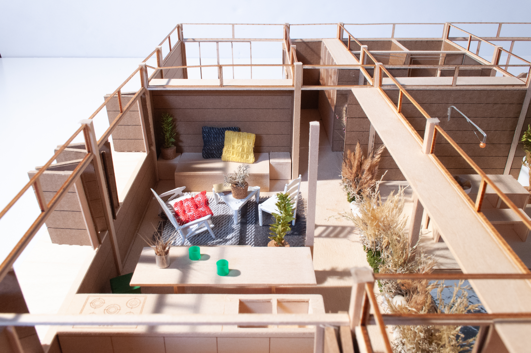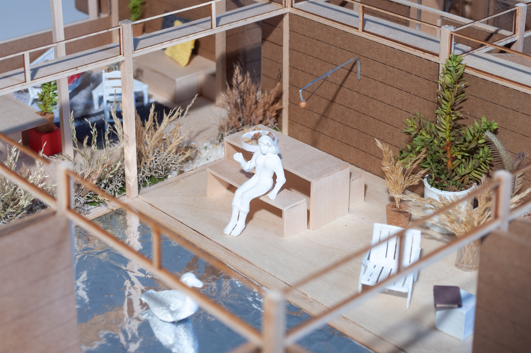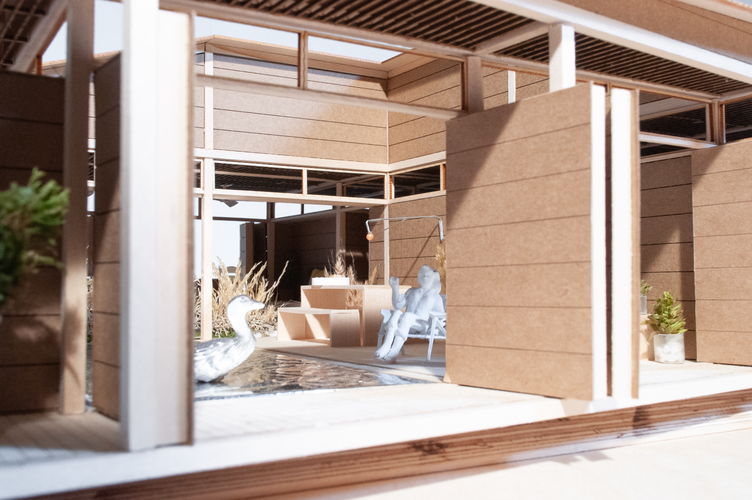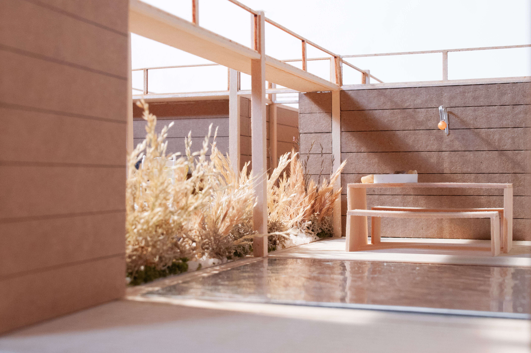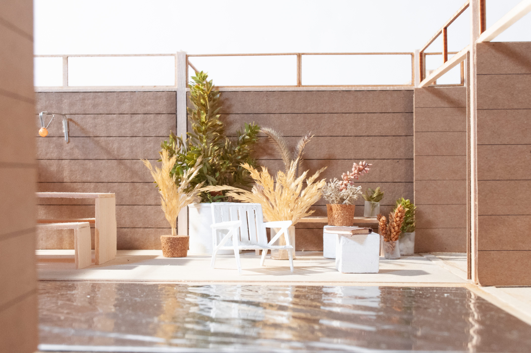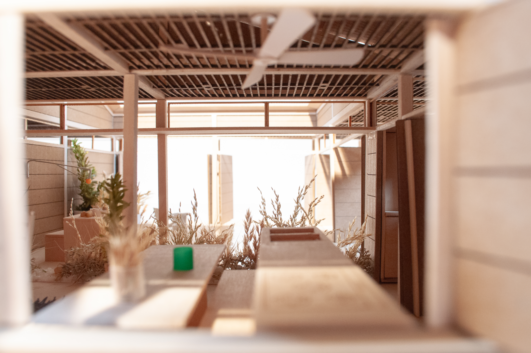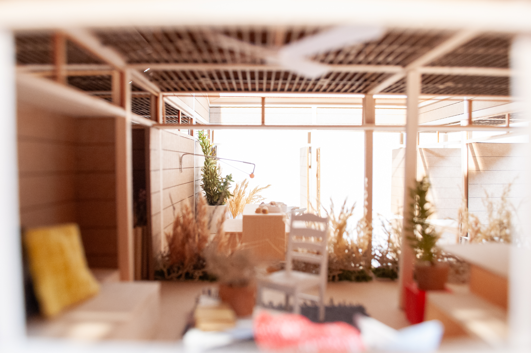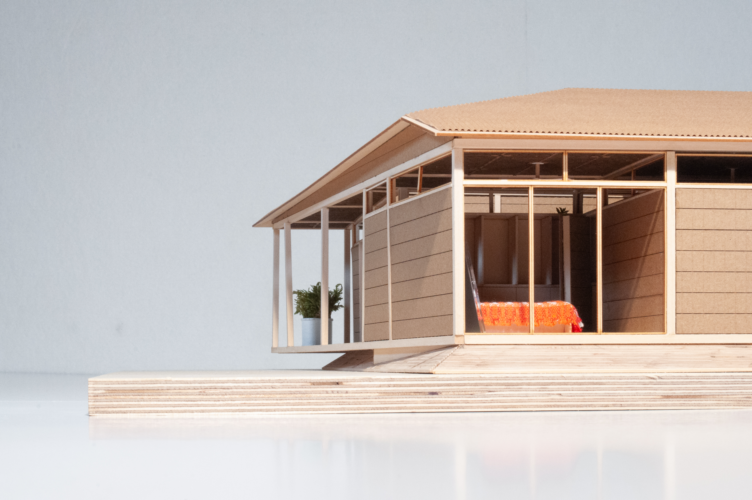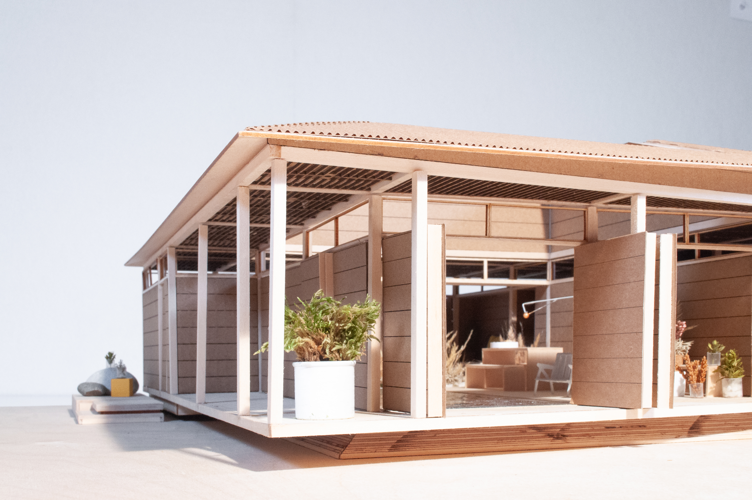Most of the land in Malpaís, Santa Teresa, and Playa Hermosa has direct access to some of the most exceptional beach and mountain landscapes in Costa Rica. The site for Casa Jícaro, located in the heart of the latter, had direct access to none.
The house draws upon an off-center patio scheme to overcome this disadvantage. Access to natural water and ground is delivered within the patio; half of it is a swimming pool and the other a garden.
The plan of the house is a 12x12m square traversed by an oblique angle. The hip roof floats above the space, resting on a ribbon of windows. Steel members connect laterally, where no element touches the ground, and the saline rainwater and humidity drain directly to the soil.
The collapsible façade questions the nature of domesticity; Casa Jícaro is equally introvert and extrovert. When closed, the garden and pool are private and extend the social spaces outdoors, and the wood platforms become an outdoor veranda and shading devices.
When the facade is open, the patio becomes public and the platforms become the sundecks for the pool. Anyone can look in as much as out.


